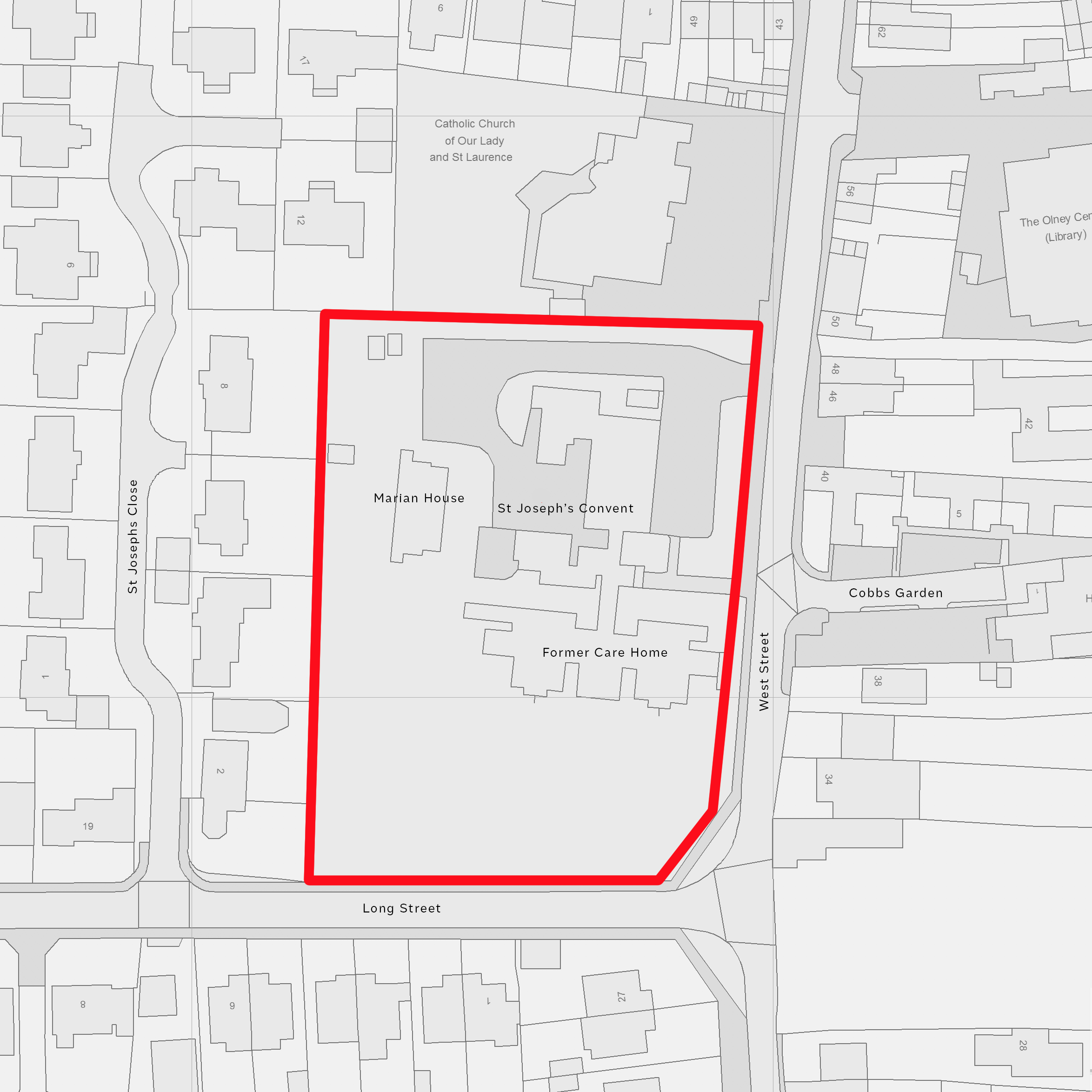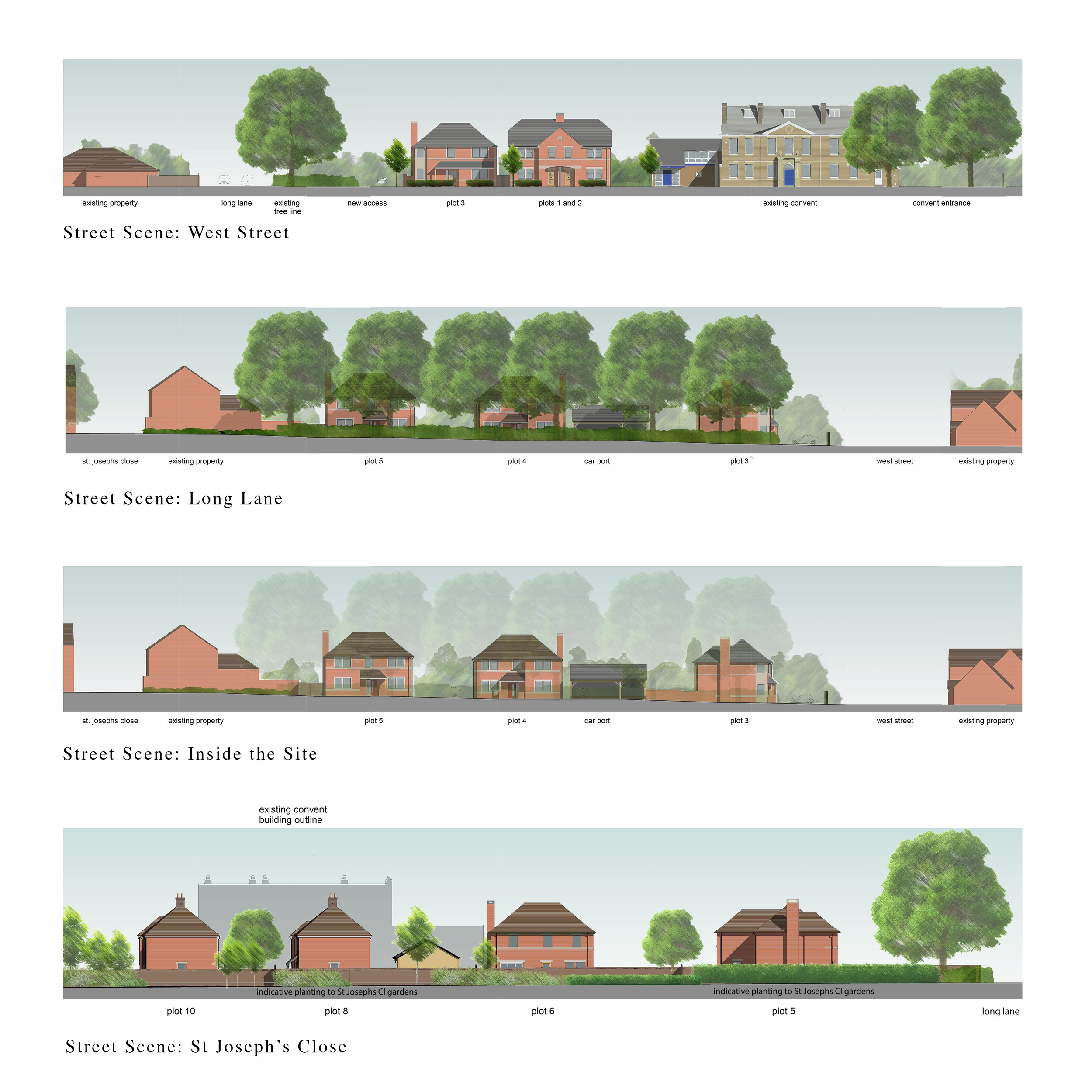St Joseph's Convent
33 West Street, Olney, MK46 5HH
Consultation Now Closed
Consultation Now Closed
Introduction
Welcome to the consultation website for the redevelopment of land at St Joseph's Convent, Olney, which has been prepared on behalf of The Order of the Daughters of the Holy Spirit.
It is proposed to use some of the land surrounding the Convent to provide housing in the form of 11, three and four bedroomed, detached properties. This website provides information on the proposal and gives you an opportunity to comment. We would welcome your views and you can provide feedback using the form at the bottom of this page. Comments are invited by 29 September 2023.
St Joseph's Convent is owned by The Order of the Daughters of the Holy Spirit, which is a registered charity. The Sisters of the Order undertake various kinds of charitable work, and are dedicated to the service of the poor and needy.
As the number of Sisters has declined, it has become apparent that the charity no longer needs all the existing buildings at St Joseph's Convent, and there is also some land surrounding the Convent that is surplus to requirements.
Site Location Plan
The Proposal
The original Convent and chapel buildings will be retained and will continue to provide homes for the Sisters in the way that is currently does. However, it is proposed that the neighbouring care home that was built in the 1980’s (which is attached to the Convent) and Marion House (which is a separate building at the back of the Convent) will be demolished. Both these buildings have been vacant for a considerable time, and are no longer needed by the Sisters.
Once the buildings have been demolished, the land will then be used to provide for housing. The proposal, designed by DCa architects, allows for the development of 11 detached homes, which will include a mix of three and four bedroom properties. The proposed design and layout take account of the constraints and opportunities presented by the site and have regard to the surrounding buildings.
In the southern half of the site, the vacant care home will be demolished, and it is proposed that seven detached homes will be built in this area. Three of these properties will have access directly off West Street, and a new access will be created to serve the other properties within the site.
The northern half of the site will use the existing vehicular access off West Street. The detached Marian House (which currently contains four apartments) will be demolished, and it is proposed that four detached properties will be built in this area.
Proposed Site Layout
The surrounding streets include both traditional and more modern buildings, and the site is close to Olney's Conservation Area. The proposed homes are designed to reflect this and the properties will have a predominately traditional appearance, using brick and materials which blend with the local area.
Care has been taken in the orientation of the proposed houses to ensure that there will not be any overlooking. Most of the proposed properties will be 'side-on' to the rear gardens of existing houses on St Joseph's Drive, with no windows facing them. Where this is not possible, a greater separation distance is provided.
The proposed layout includes two parking spaces for each house, together with additional parking for visitors. The existing spaces that serve the Convent will be retained. The level of parking provision complies with the requirements of Milton Keynes Council.
As well as private gardens for each house, the proposed layout includes areas of open space and landscaping. In particular, the proposal retains the lime trees along the site's frontage to Long Lane.
Other trees within the site will be retained wherever possible, including those along the northern boundary.
Proposed Street Scenes
Summary of Key Points
The key points are summarised below:
The Convent and Chapel will be retained, and will remain home to the Sisters;
Marian House and the care home (both vacant), will be demolished;
The proposal will provide a total of 11 new three and four bedroomed detached homes;
There will be a new access off West Street to serve four properties;
Existing mature trees and hedgerow on Long Lane will be kept.
Consultation
We believe it is important that local residents are aware of what is happening and are given an opportunity to comment. As such, we have started consultation on our proposal with residents, local councillors and other stakeholders.
Information about the proposal has been made available on this website. We will also be sending a letter to nearest residents.
We welcome your feedback and views on our proposal, and you can provide your comments using the form below. Alternatively, you can write to us using the consultation email address below.
Here are the key dates in the consultation process:
The online public consultation process will run from 14 September 2023 to 29 September 2023
The deadline for feedback on the proposal is 29 September 2023
We will review all feedback and provide a consultation statement with the planning application, highlighting the key points.
Any feedback received after 29 September 2023 will be reviewed and may be shared with the planning authority as an update to the planning application and consultation report.
Your Feedback
Here’s how you can provide your feedback on our proposal:
Complete our online feedback form below
Call: 0800 044 8103
If you would like your views to be included within our consultation report, please ensure that we receive your feedback by 29 September 2023.
Consultation now closed,
thank you for your feedback.
Your views on the proposals are important to us. Please take a few moments to complete our short questionnaire. All comments will be carefully reviewed and given consideration.
Please note that by submitting this questionnaire you are allowing your answers and data to be used as part of the 20a Rectory Lane planning application consultation process. Personal data collected using the questionnaire is needed to confirm that responses collected and used to create the Consultation Report are genuine and have not been fabricated to give a false representation of the public’s views towards this application.
Personal details such as names and contact information will not be made available in public documents but will be made available to the local authority processing this planning application. Personal details will be stored and processed in compliance with our privacy policy.
Note: Your comments will be reviewed by Public Consultation Online and may be summarised anonymously. Your surname and postcode are required only to allow your response to be validated and to identify your proximity to the project. They will not be shared. If you require a response to your comments, please include an email address or phone number in the comments box. By submitting comments, you are confirming that you are aged 16 or over. All data provided is held electronically on behalf of Public Consultation Online in accordance with the requirements of GDPR.
Note: Your comments will be reviewed by Public Consultation Online together with Proteus Communications Group and may be summarised anonymously. Your surname and postcode are required only to allow your response to be distinguished and to identify your proximity to the project. They will not be shared. If you require a response to your comments, please include an email address or phone number in the comments box. By submitting comments you are confirming that you are aged 16 or over. All data provided is held electronically on behalf of Public Consultation Online in accordance with the requirements of GDPR.



