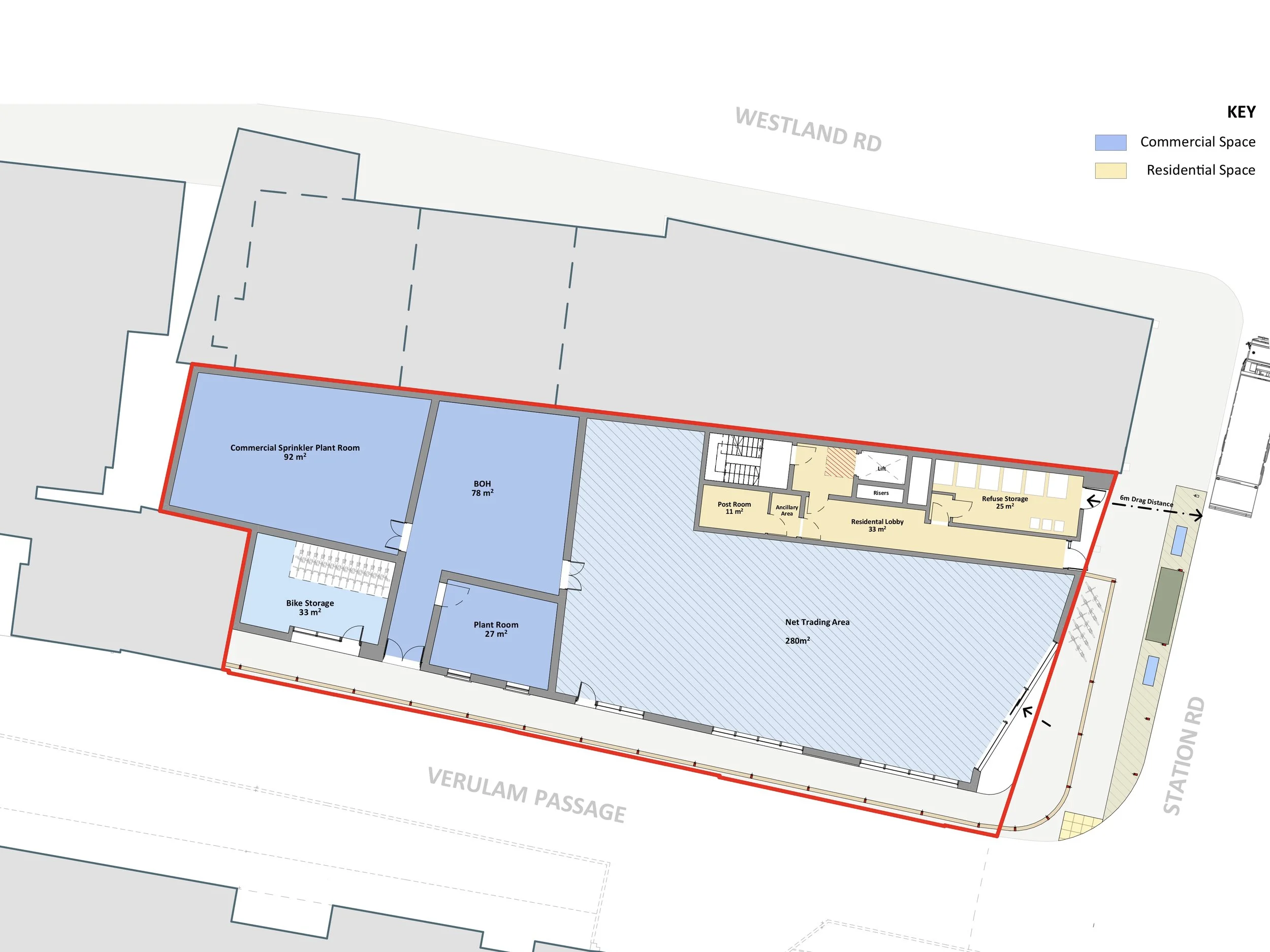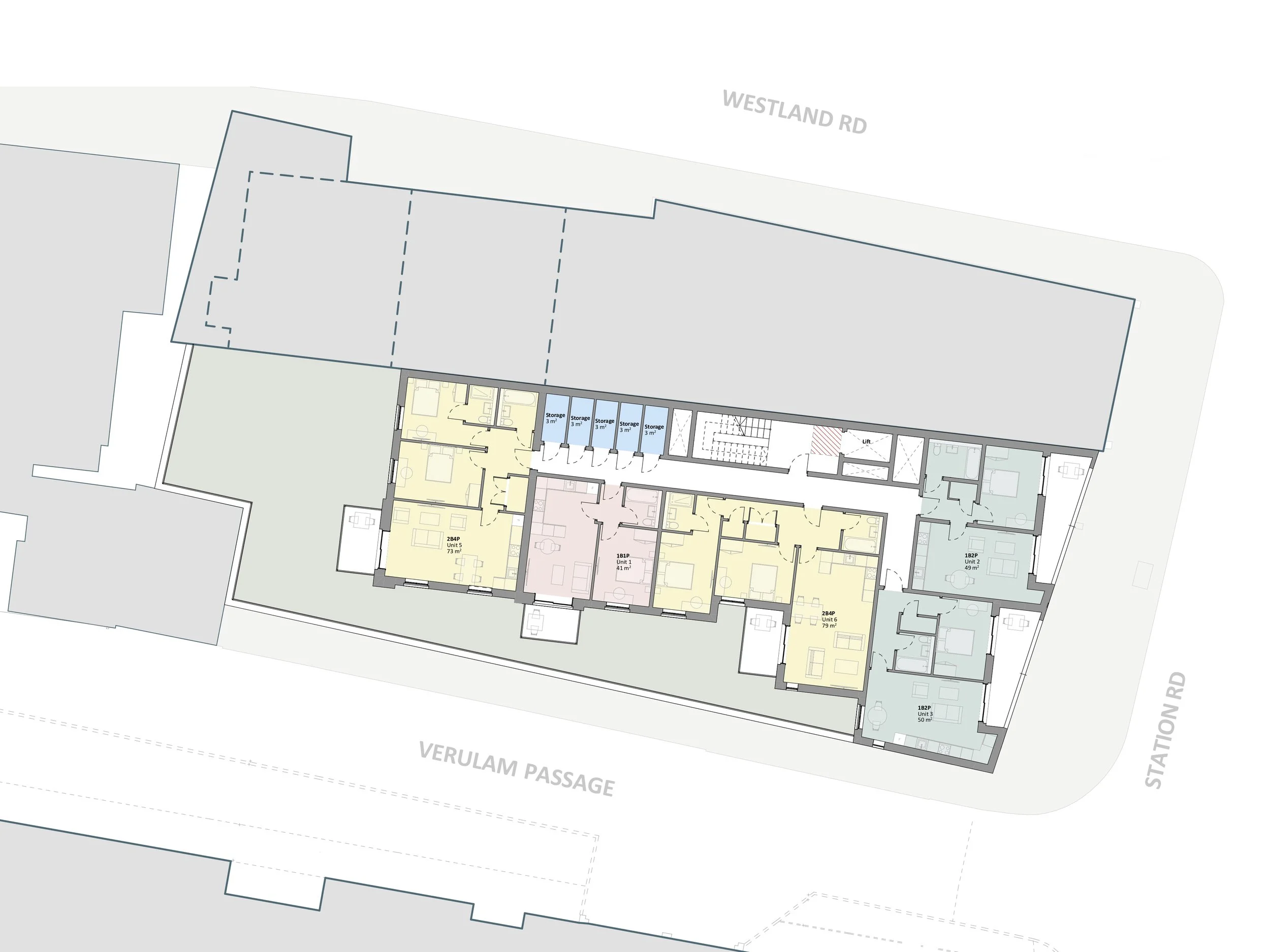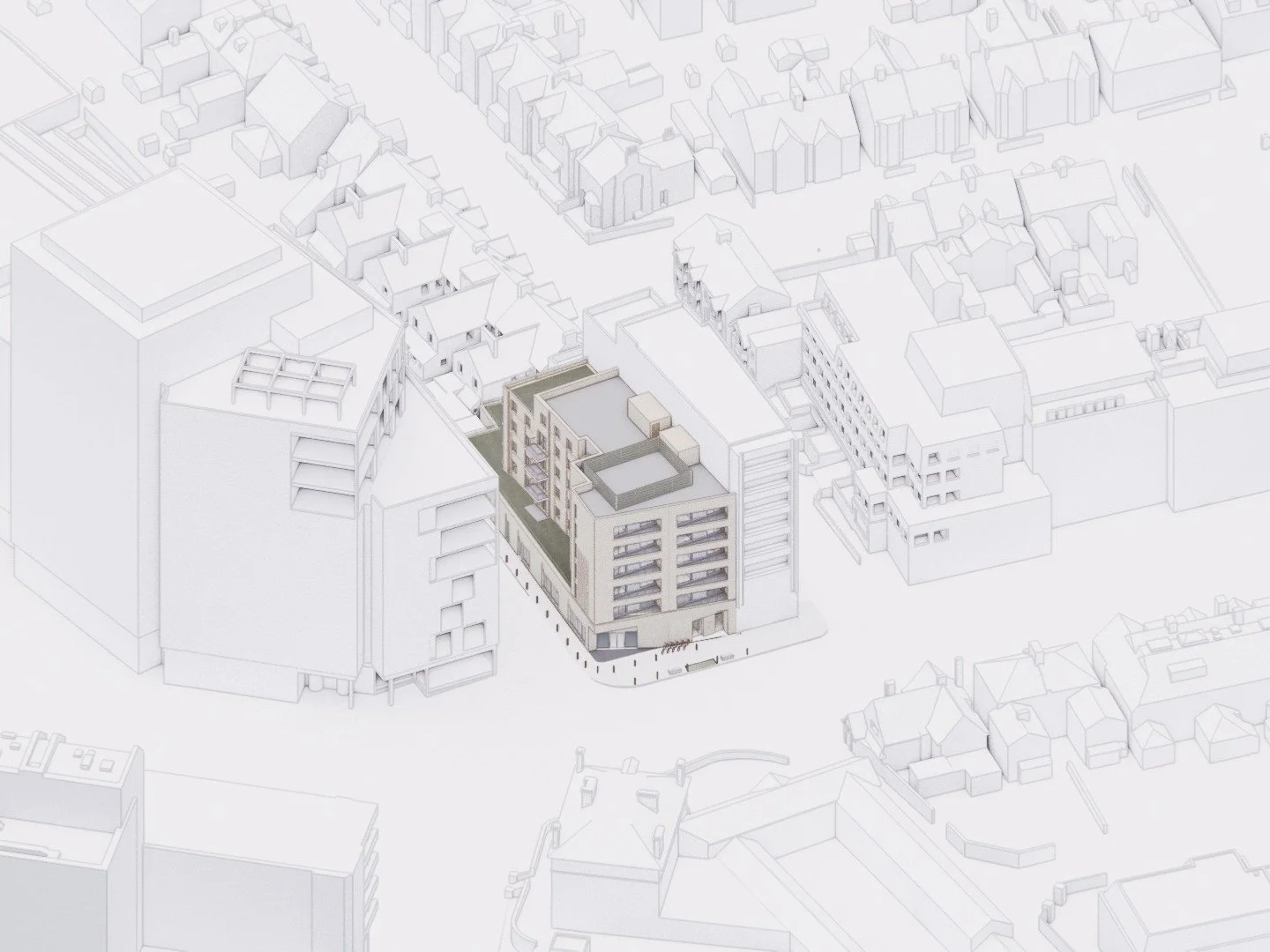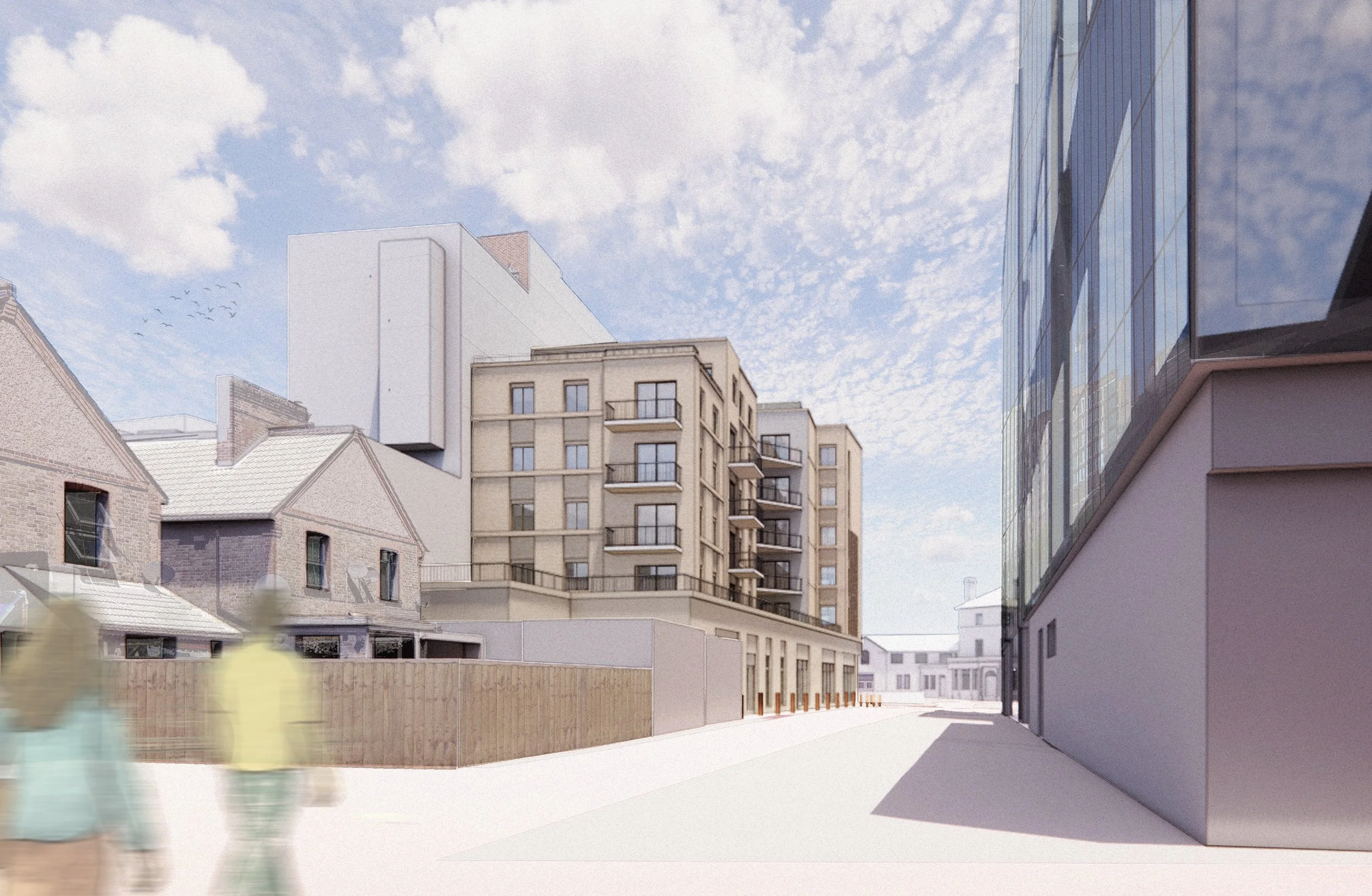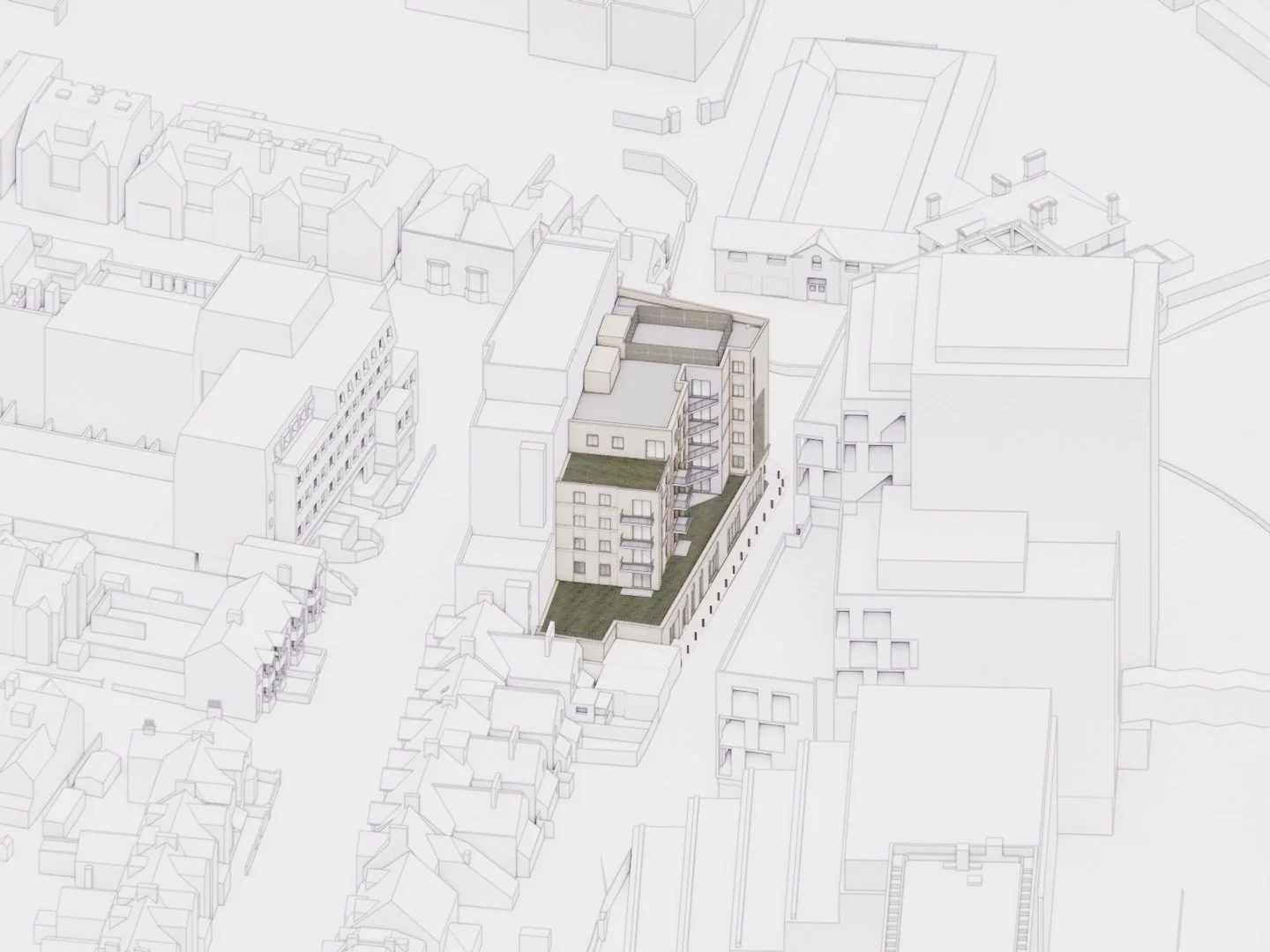Station Road
7 Station Road, Watford, WD17 1AP
Introduction
Welcome to the consultation website for Landchain's proposals to redevelop the former NatWest Bank, located at the junction of Station Road and Verulam Passage in Watford. Comments are invited by 12 December 2025.
Situated in a key town centre location, the site was last occupied by NatWest Bank. It contains a three-storey, flat-roofed building which is set back from Station Road. The building has been vacant for approximately four years, and Landchain proposes to redevelop the site. The location of the site is shown on the plan below.
Their proposals involve the construction of a new building, with commercial uses at ground floor level and apartments above. The scheme has been developed following extensive discussions with the local planning authority and an independent design review panel. Before submitting any formal planning application however, we would welcome your views.
Image: Site Location Plan
This website provides information about the proposal and we encourage you to review it; your input is valuable. Please submit your views by completing our feedback form at the bottom of this page, or by emailing our consultation team members. Details can be found on the Contact Us page. Comments are invited by 12 December 2025.
The Proposal
The proposed development involves the demolition of the existing vacant building, followed by the construction of a new, contemporary building. The proposed building has been very carefully designed, reflecting the varied character and scale of development in the surrounding area.
The ground floor of the building will provide flexible commercial space.
The upper floors will accommodate approximately 24 new residential properties, comprising a mix of unit sizes.
All properties will feature a contemporary design that is in keeping with the local area, providing ideal homes for young professionals and small families. The flats will include private balconies and there will be integrated solar panels on the roof for sustainable energy generation.
Image: Proposed ground floor layout of the building
Image: Typical layout of upper floors
Design
Great care has been taken to design a building that will fit in well with the current environment, blending the more traditional houses along one side of Verulam Passage with taller, modern buildings on Verulam Passage and Station Road. Landchain has held positive discussions with Watford Borough Council, Hertfordshire County Council (in relation to highways) and Watford Place Shaping Panel, which is an independent design review panel. They have been essential in shaping the final design presented for this consultation.
In terms of the building's scale, the proposed design is sympathetic to neighbouring residential properties on Verulam Passage. These houses are traditional, two storey properties fronting Westland Road. The proposed building consists of a single storey 'plinth', with the residential accommodation above set back from the frontage on Verulam Passage. The building steps up from the single storey section to five storeys, and then six storeys in height on Station Road. It will complement the local area and is intentionally not as tall as the adjacent TJX building across Verulam Passage. It is also lower than the adjacent Junction Court.
Turning to the building's appearance, it will be of a modern design to sit alongside the recent developments in the area. However, the building will be predominantly finished in brick, blending with more traditional materials used in the vicinity.
Image: Street view of proposed building from Station Road
Image: Aerial view of proposed building from Station Road
Image: Street view of proposed building from Verulam Passage
Image: Aerial view of proposed building from Verulam Passage
Amenities and Access
The site has excellent connectivity, being just 500 metres from key bus stops and close to Watford Junction Railway Station. Given its location, residents will be able to access a good range of shops, schools, healthcare, jobs and leisure facilities without the need of a car.
The proposal does not therefore provide parking for residents, and it is noted that the site is within a controlled parking zone. Bicycle storage is included for those who want to cycle for commuting or leisure. The provision of bicycle parking complies with the Council's standards.
Refuse storage is provided at ground floor level and will be collected from Station Road.
Consultation
We believe it is important that local residents are aware of what is happening and are given an opportunity to comment. As such, we have started consultation on our proposal with residents, local councillors and other stakeholders.
Information about the proposal has been made available on this website. We will also be sending a letter to nearest residents, distributing a press release and putting posters on noticeboards and in shop windows.
We welcome your feedback and views on our proposal, and you can provide your comments using the form below. Alternatively, you can write to us using the consultation email address below.
Here are the key dates in the consultation process:
The online public consultation process will run from 21 November to 12 December 2025
The deadline for feedback on the proposal is 12 December 2025
We will review all feedback and provide a consultation statement with Landchain’s planning application, highlighting the key points.
Any feedback received after 12 December 2025 will be reviewed and may be shared with the planning authority as an update to the planning application and consultation report.
Your Feedback
Here’s how you can provide your feedback on our proposal:
Complete our online feedback form below; or
Email: hello@publicconsultation.online
Please note that by submitting this questionnaire you are allowing your answers and data to be used as part of the 7 Station Road planning application consultation process. Personal data collected using the questionnaire is needed to confirm that responses collected and used to create the Consultation Report are genuine and have not been fabricated to give a false representation of the public’s views towards this application.
Personal details such as names and contact information will not be made available in public documents but may be made available to the local authority processing this planning application. Personal details will be stored and processed in compliance with our privacy policy.
Note: Your comments will be reviewed by Public Consultation Online and may be summarised anonymously. Your surname and postcode are required only to allow your response to be distinguished and to identify your proximity to the project. They will not be shared. If you require a response to your comments, please include an email address or phone number in the comments box. By submitting comments you are confirming that you are aged 16 or over. All data provided is held electronically on behalf of Public Consultation Online in accordance with the requirements of GDPR.


